New Year, new resolve, ….. we WILL be living in this house before this year is out. Having seen the potential of this place in 1999 and bought it and moved in by Feb 2000, we’re finally going to have this noose around our necks lifted. We’ve hemmed and hawed for so long about the most cost effective way to renovate or fix or whatever, and we’ve lived in such an ambiguous state for so many years, that it’s quite incredible to think that it will ever be FINISHED. Don’t get me wrong, I’m sure there’s finished, Finished and FINISHED, but just to have a house that doesn’t leak and looks half way decent will be a huge improvement on previous years. After all, the kids know nothing else!
And of course, it will be way better than half way decent. You can see from the time-lapses that there is a bunch of activity onsite these days: electricians, carpenters, flooring, heating, windows….. It’s starting to really crack on.
The window guys started on 9 Jan, so all the oak subframes had to be installed beforehand.
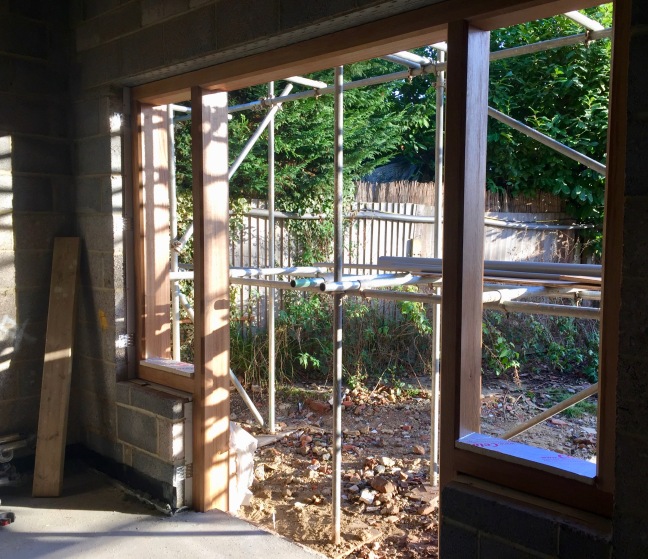
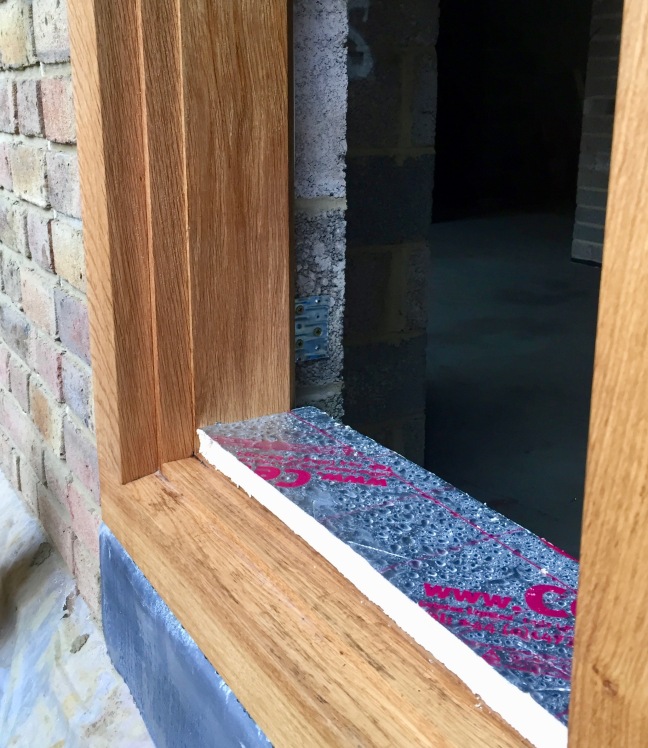
James has kept a bit of celotex on the sills to protect them once they’re in.
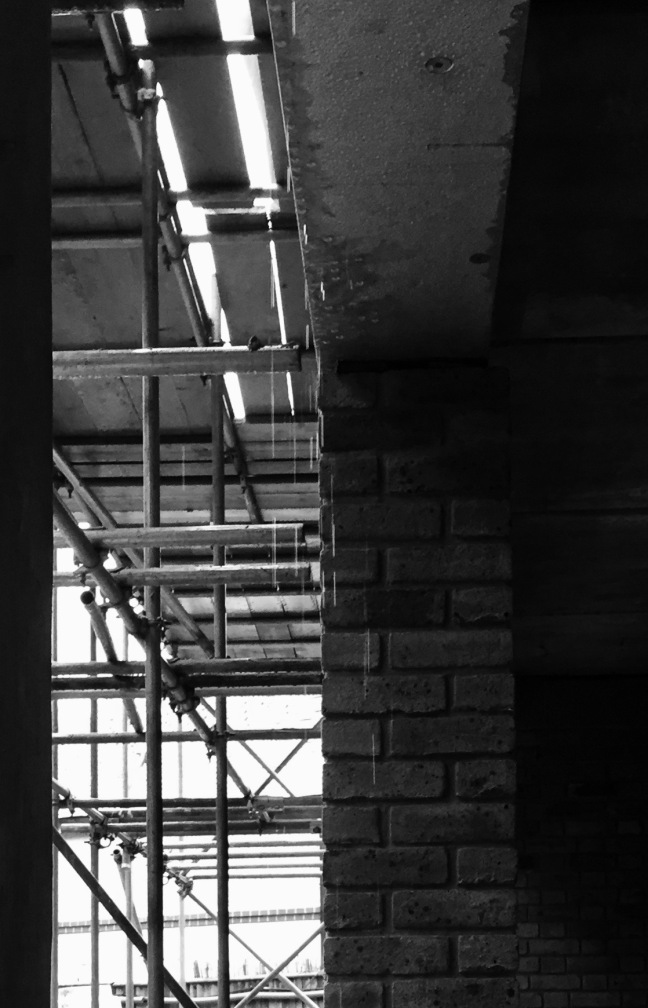
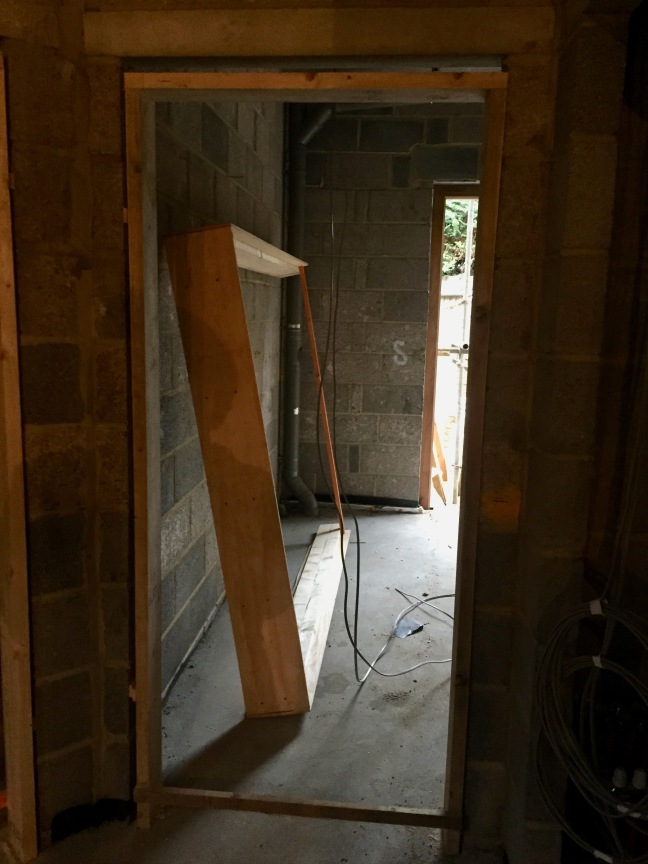
Terry and Josh have been quietly getting on with wardrobes upstairs and kitchen framing downstairs.
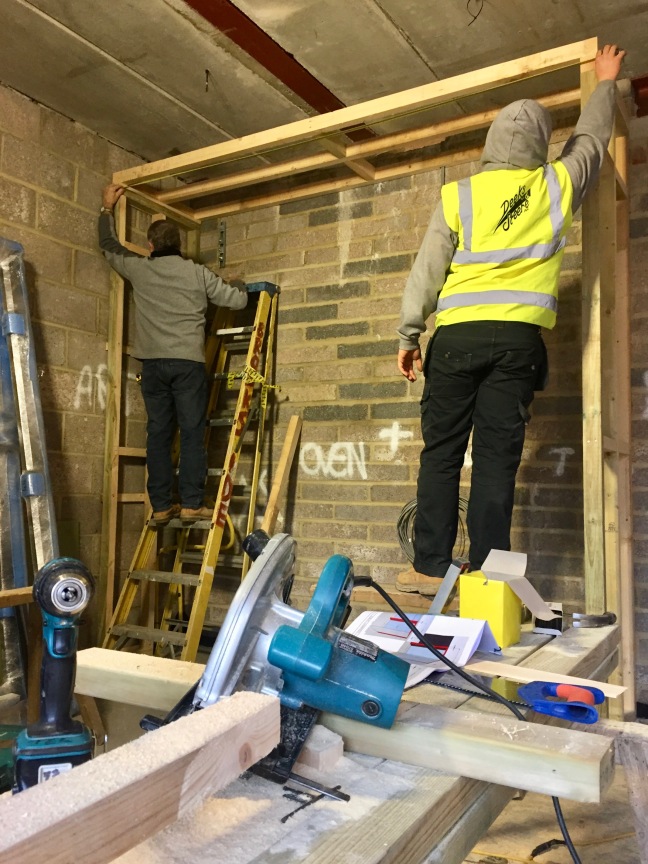
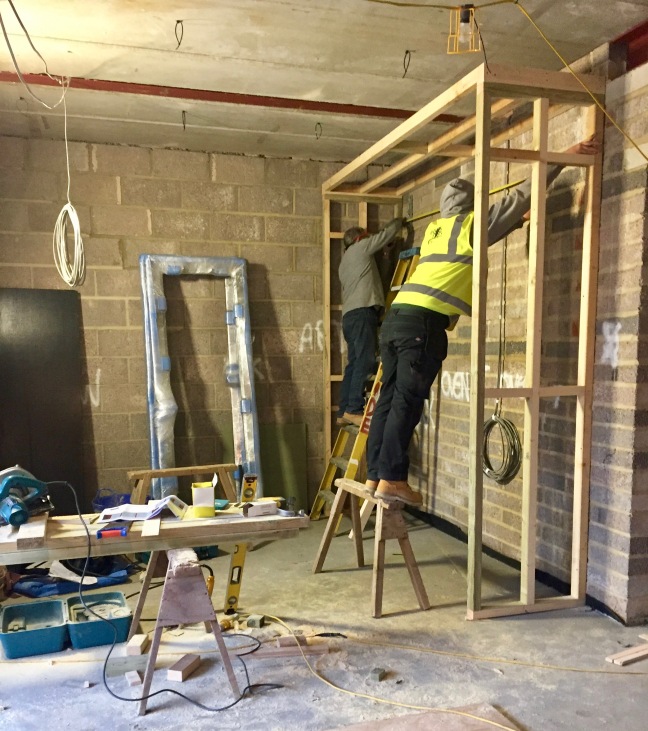
The window guys arrived en masse in a team of four or five depending on the day. The last time we saw this gear was up North, and it’s weird to see the frames and glass in the house at long last.
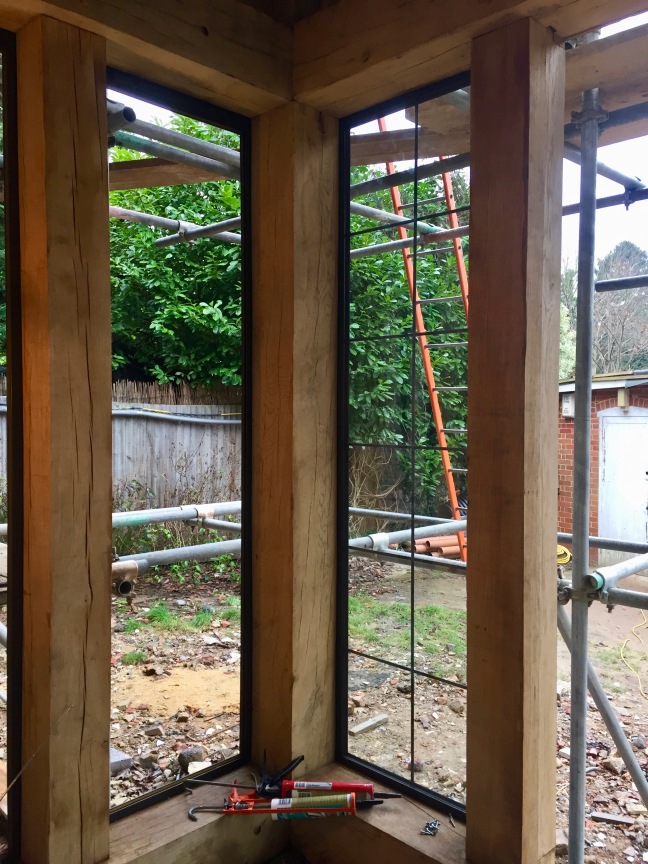
One of the guys was a specialist pointer: each of the windows has a silicone bead running around the frame between it and the oak and another between the frame and the glass. I’ll get a macro shot of the beading next week, but there is a precise technique and the finished product is gorgeous.
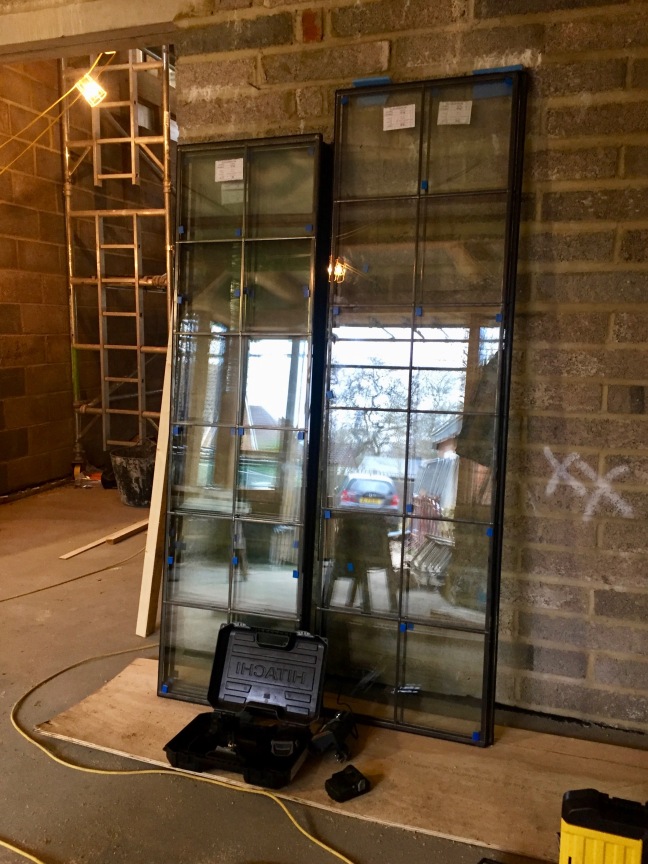
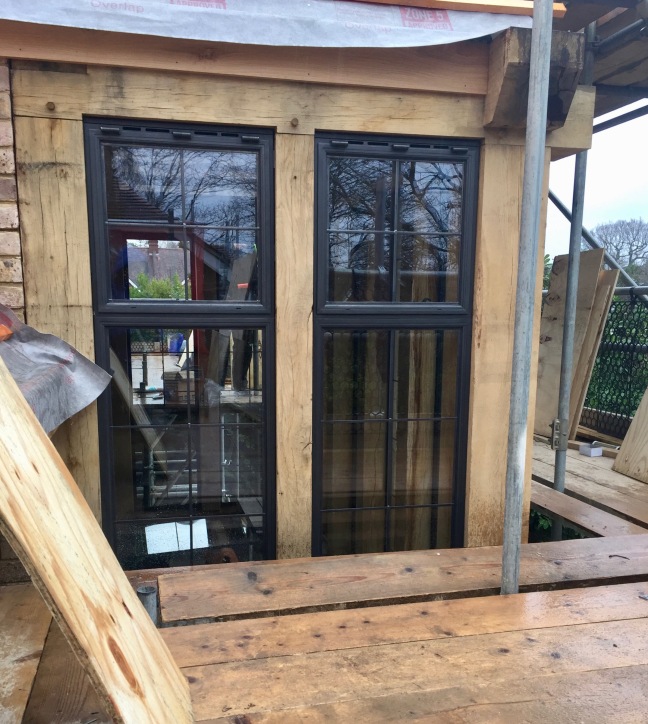
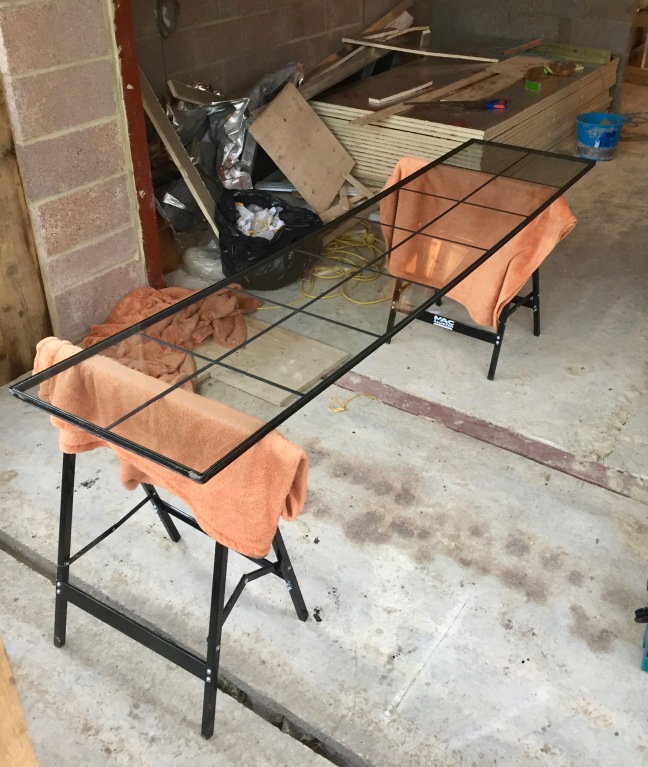
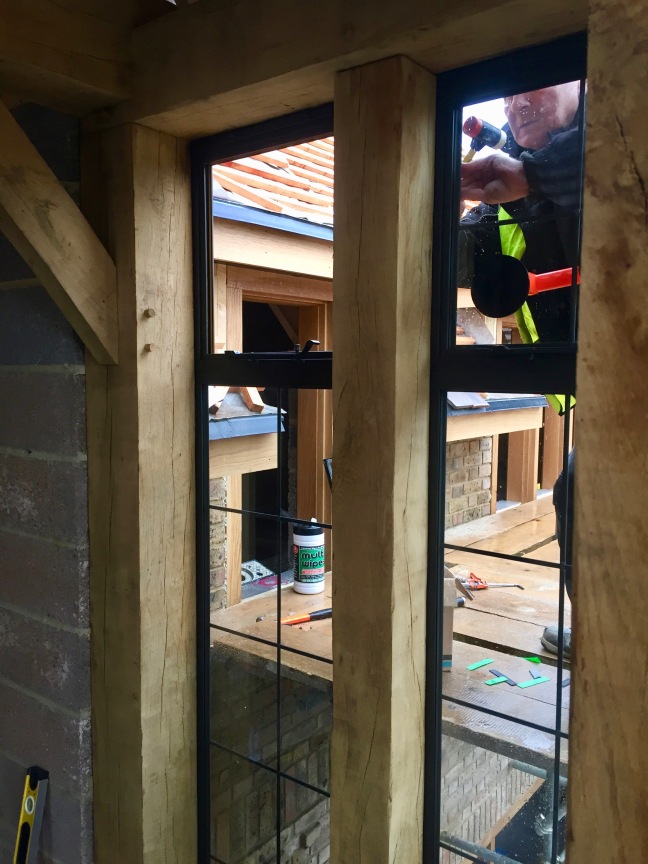
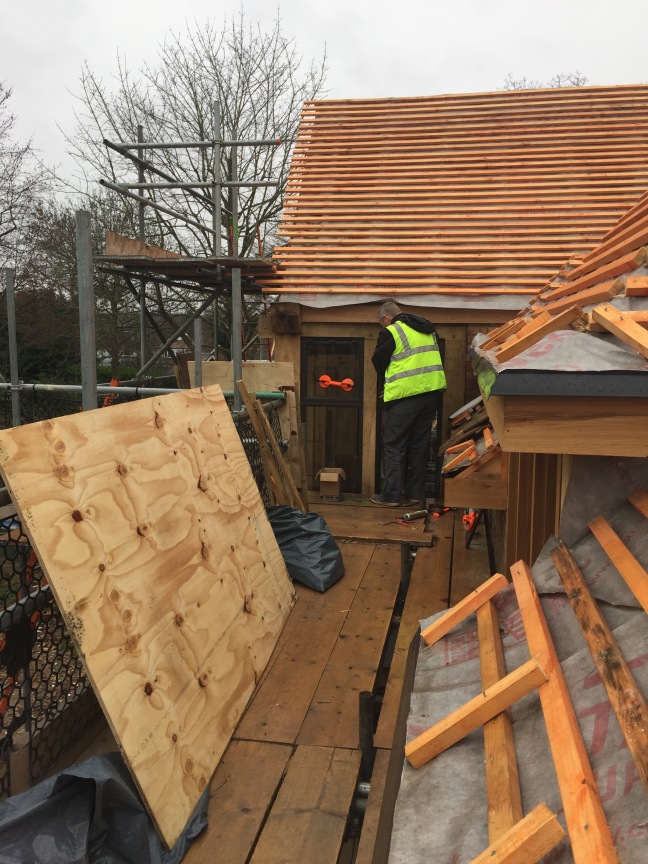
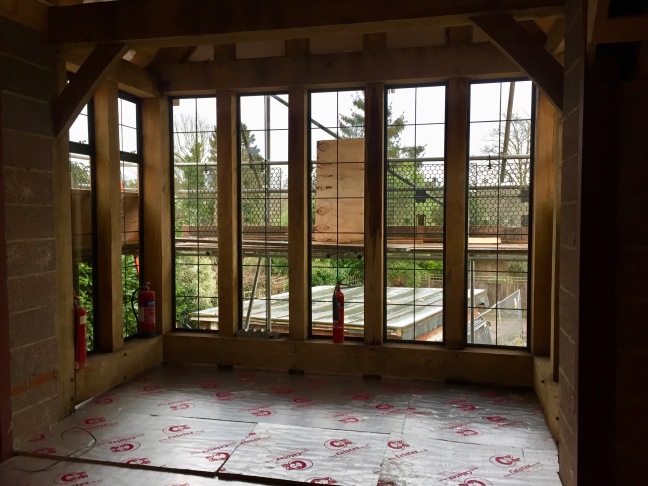
There are still loads of things to do around and about. The roof tiles should arrive this month, but since it’s a stand-alone piece outside the Critical Path, it kind of doesn’t matter when they go on. The building will look very different when it’s got its hat on.

The first floor is being covered with celotex insulation prior to the underfloor heating next week. Wednesday is screed day, and this works perfectly with the windows guys because they’re awaiting delivery of more gear from Grantham which arrives the following week, so they’ll take a little break from this job while the floor sets. All very time-dependent and complicated.
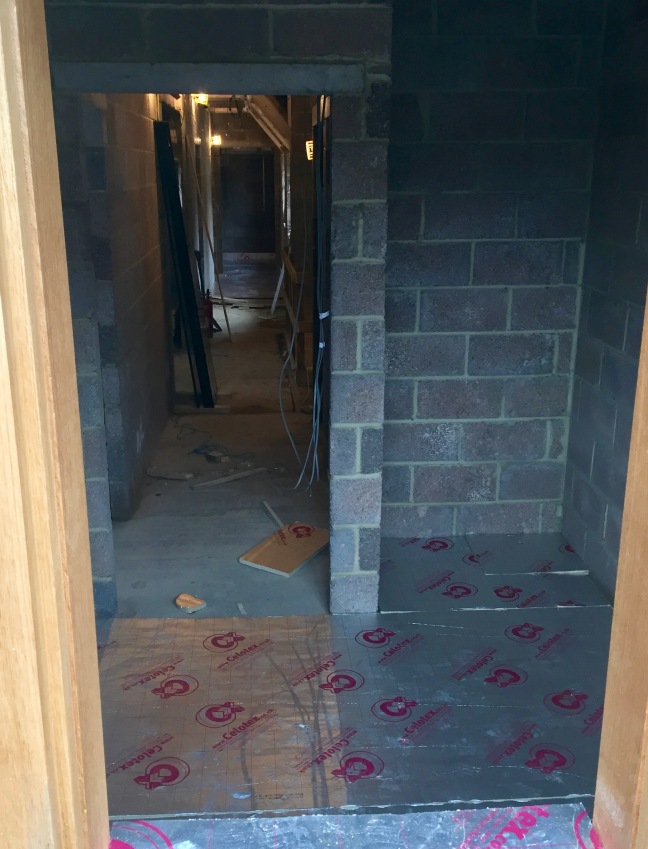
We had a stairs meeting this week with Tony the Blacksmith and Colin and Gary from the joinery company. The goal was to sign off on the plans and get into production which is 10 – 12 weeks from sign to installation. Tony brought models of his spindles and had a great conversation with the joiners. In a total Goldilocks moment, we’ve decided to use the middle sized section of spindle. Plans were signed, and production lines confirmed, so we’re looking at end of March to see these in real life. Tony says he’s making progress with the lantern as well.
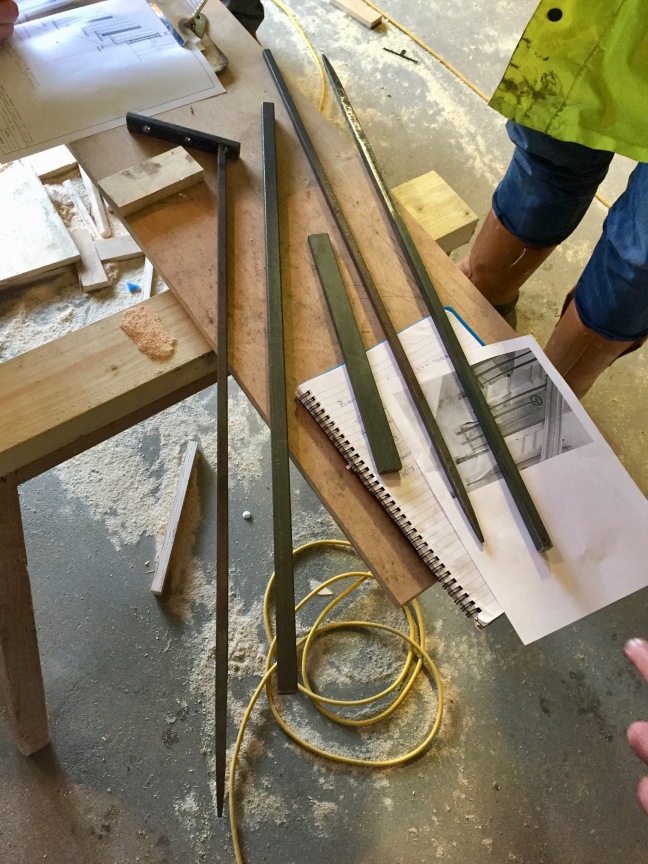
It also snowed this week.
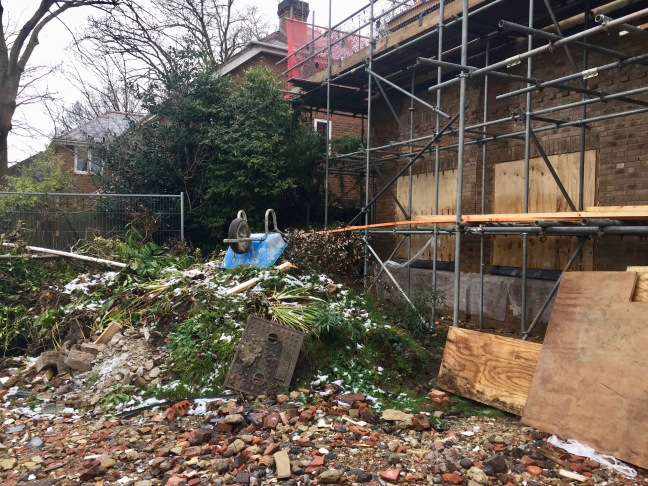

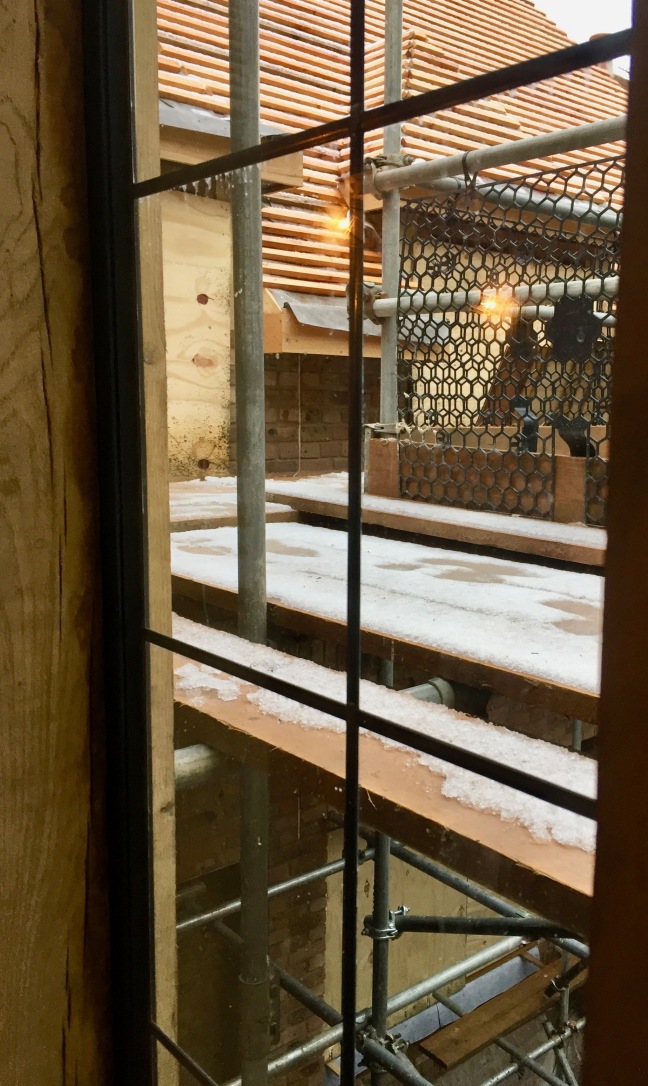
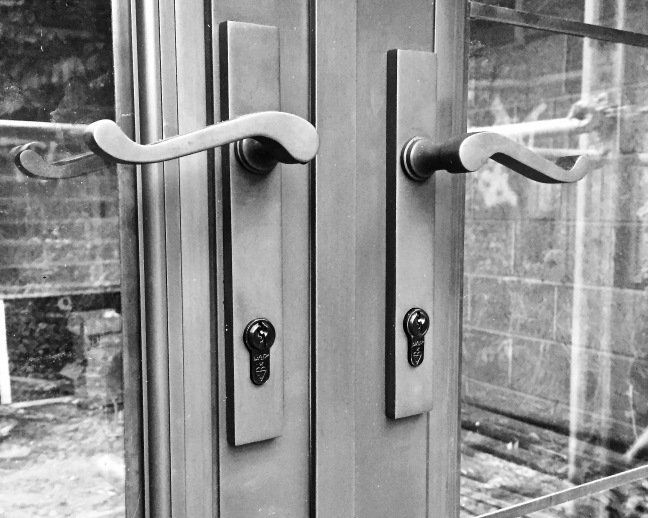



Every week shows great progress. The windows are gorgeous! How do these guys know which goes where? The fit and finish are impressive. Now the winds won’t blow so readily through the house and there’s the prospect that it will retain a little warmth. Compared to your stalwart crews so far, the dudes who do the final finish will have a cushy environment. I trust everyone wipes his feet when entering the house. The videos are fun as always — like Times Square! (well, maybe Picadilly Circus for you). Are we looking north out the front door?
LikeLike
Yes, north from front to back.
The windows are stamped on each frame and match a schedule that was distributed when we signed the paperwork. So there’s little chance of getting it wrong, fingers crossed.
It is indeed a little warmer with the windows but with a few missing, the apertures become smaller, and the wind then becomes pretty focused. The cold permeates every part of you. It’s in the bricks. James says there’s no point getting warm onsite; morale stays higher when there’s no space heater in the garage so the guys dont know the difference! That and much tea.
Feet wiping comes when the final floor is laid. This is part of the finishing schedule which was due last week (well, December really…) This weekend we’re choosing lighting, and some of this may be floor lighting, which we’ll have to tell the contractor about before the concrete is poured.
LikeLike