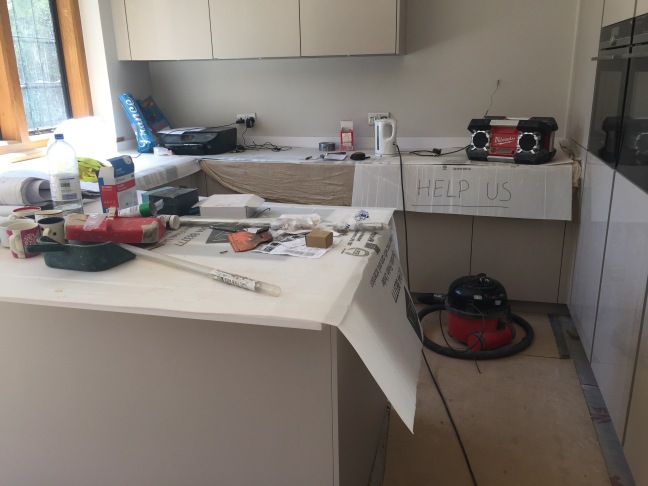Clinton celebrated a penultimately significant birthday on the weekend by going back to school: blacksmithing school. He’s always happiest when he’s making and building and doing. So with some stout shoes and safety glasses, off he went to the Quinnells’ at Fire and Iron to get stuck in to Make Stuff. The course was about blacksmithing technique but with an artist kind of vibe; the goal was to take home a few cool pieces at the end of the two days. With a little guidance from the instructors, he’s gone and made something quite amazing, unique and special. You’ll have to wait for the great unveiling in a future post, but I will hint that it’s for the house.
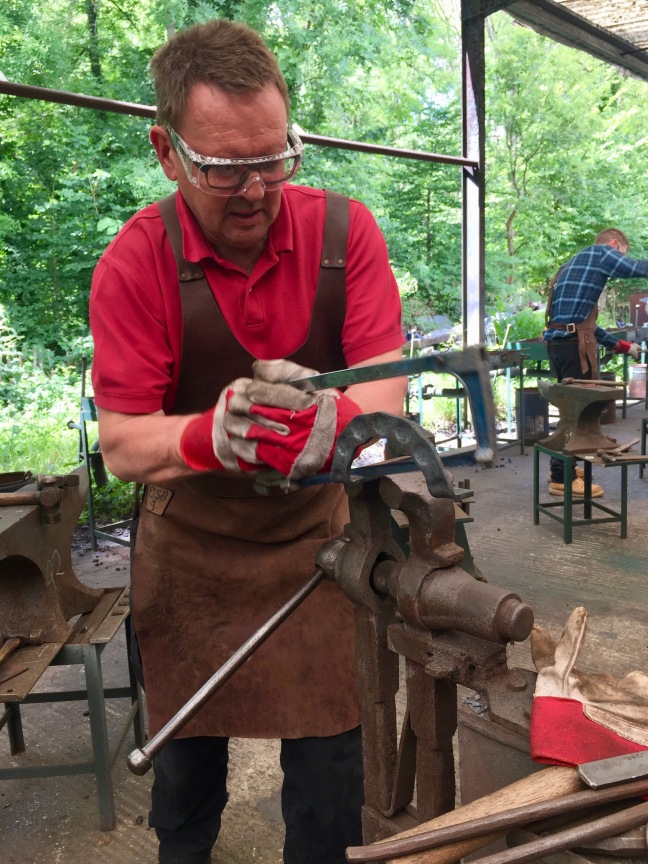
The long-awaited visit from British Telecom to attach the house to the rest of the planet was scheduled for Monday. Matt the Engineer arrived promptly first thing to rig up the line. Jamie got stuck in to finish off the trench, and James and I deciphered where the electricians had cunningly hidden the location for the BT box (spoiler: in the garage). So Matt got busy connecting, and Jamie filled in the trench afterwards. Apparently there’s a dial tone and everything!

Other outdoor work included laying more paving slabs and turning on the outdoor lights.
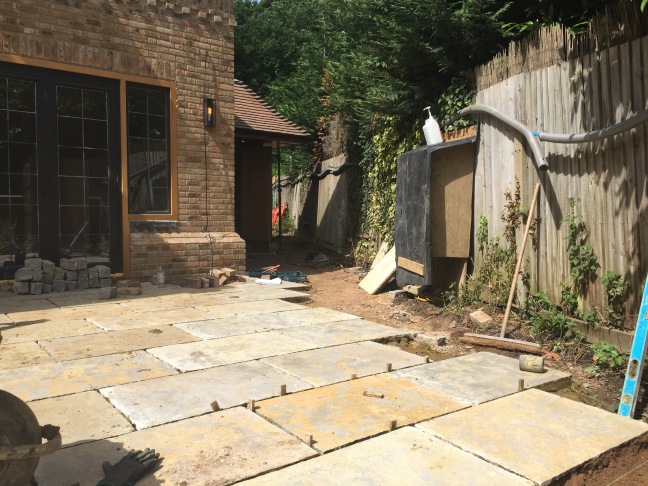
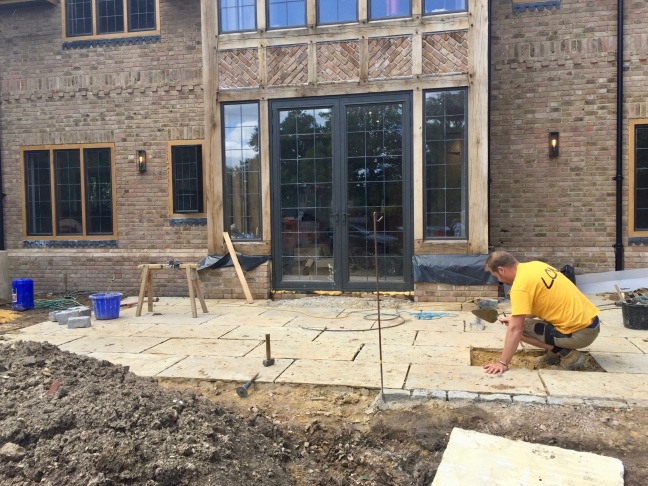
Steve’s team came to install the wood burner in the middle of the week. Cue much amusement from the guys wanting to know when the fish will be delivered. Installation went off mostly without a hitch with a little drilling out of the brickwork for ducting and a little bricking up for a base that the thing sits upon. It’s a closed system, so we don’t need air bricks to the room, but there is a need to supply air to the appliance itself, and another need to vent out the chamber so it doesn’t overheat, especially since we’re sticking a great big TV above it (eventually). The extra size of the exterior brickwork plinth at the bottom made it a little challenging for the guys to connect the bottom duct since it was so long, so they had to come back the day after and finish the job. It looks great as it is but we’ll add to it in time: eventually the build-out sections will be built bigger so the TV is set back behind the stove. We’re going to develop this design with Steve now that this portion of the job is complete, but at least it’s safe at the moment and passes all its HETAS requirements for building control. It’s a complicated design, but Dave’s watching over it, and it will be awesome.
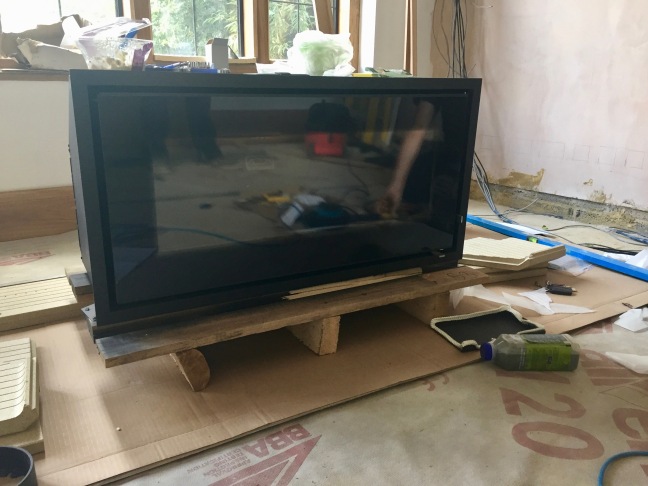

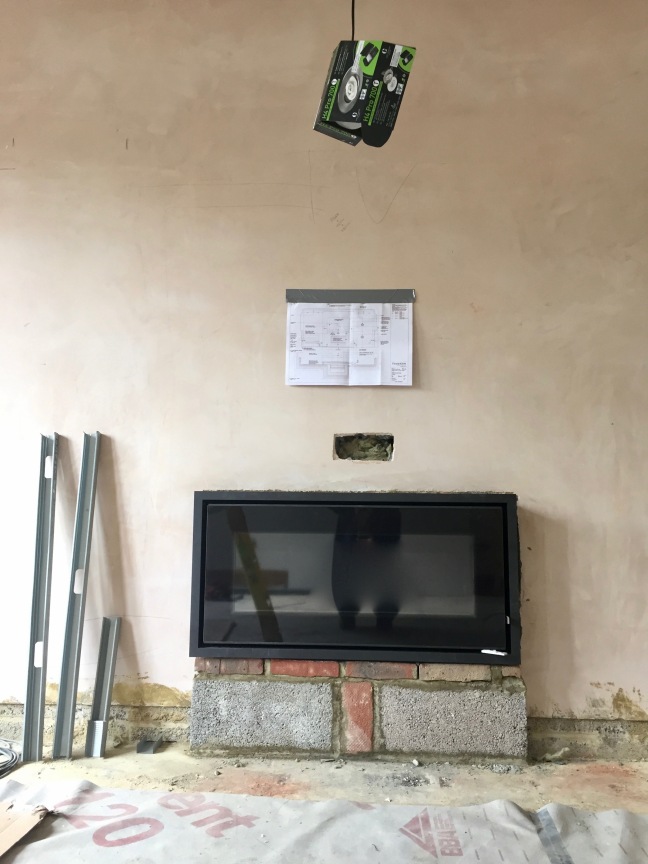
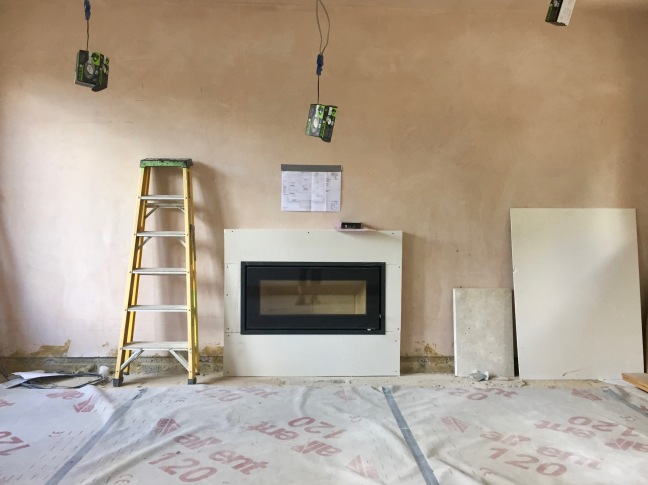
The mechanical ventilation system failed it’s commission a couple of weeks ago, which was slightly scary. The pipes are all running in the void between the concrete first floor and the ground floor ceiling, and getting to them now would destroy a ton of decorating. The system runs to all the wet areas including the downstairs coats cupboard where all the electrical controls are housed. The problem was that there wasn’t enough suction on the longer runs to the other side of the house and to the kitchen, so it failed its installation tests. We have been waiting on tenterhooks seeing how the company would deal with this, and they came back this week to fix it. Their solution was to fit a second motor in the loft to give it enough oomph. So now we’ve got double-spiders up there, all labelled up nice and pretty, and it sucks like fury. Hooray!

You may have noticed in one of the photos above that the exterior light was ON! Yes, the lights are on at long last. Lewis was characteristically sanguine about showing me the gleaming little LEDs and lovely warm Edisons outside, but I am pretty sure he’s kinda proud of getting near the end, and I think I even caught a sly smile or two in there somewhere. It’s another threshold of making the house look like a home.
I’ll take you on a tour of some of the mostly-finished rooms….

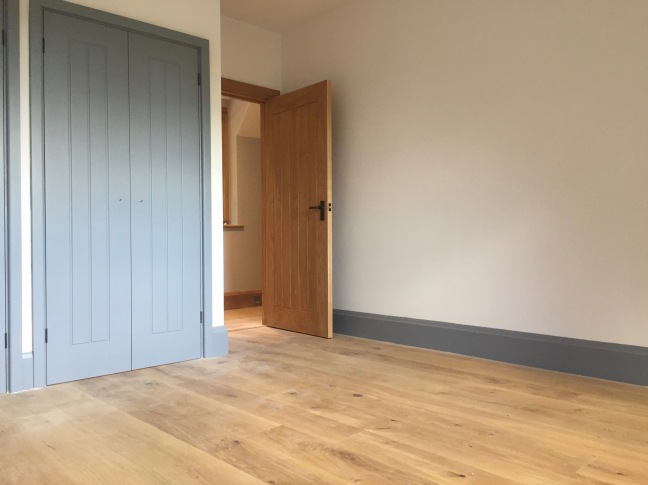
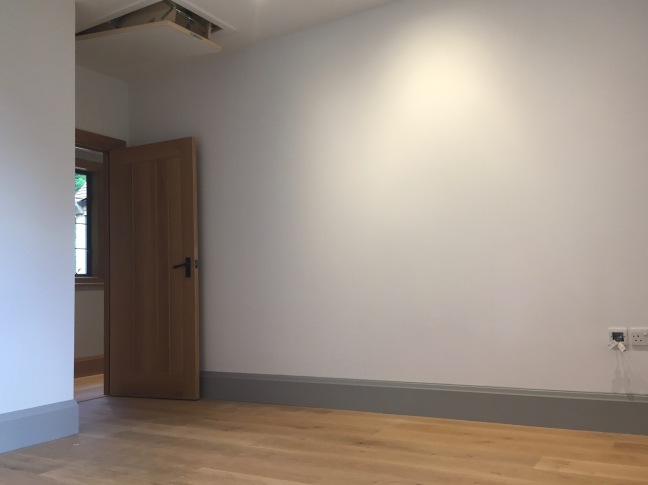
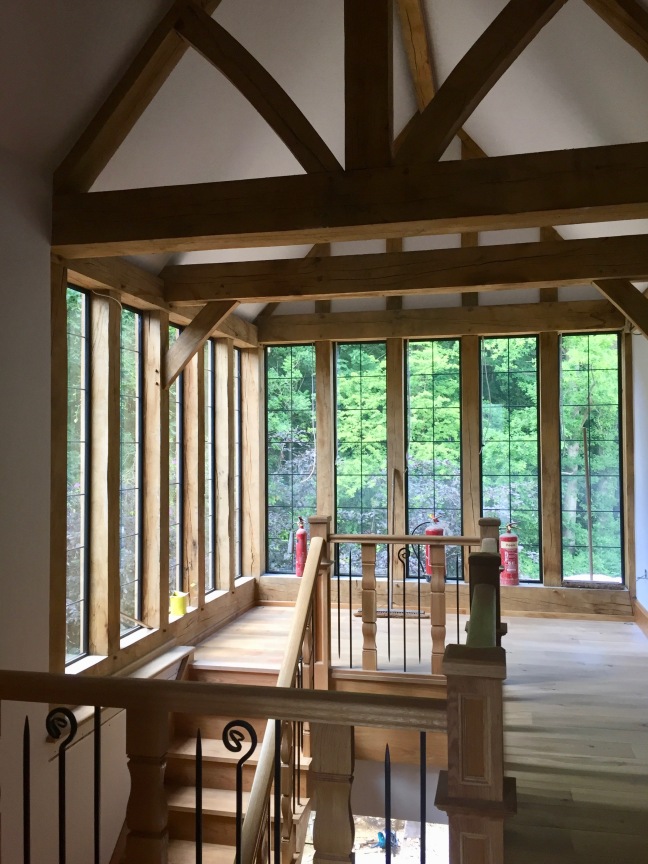
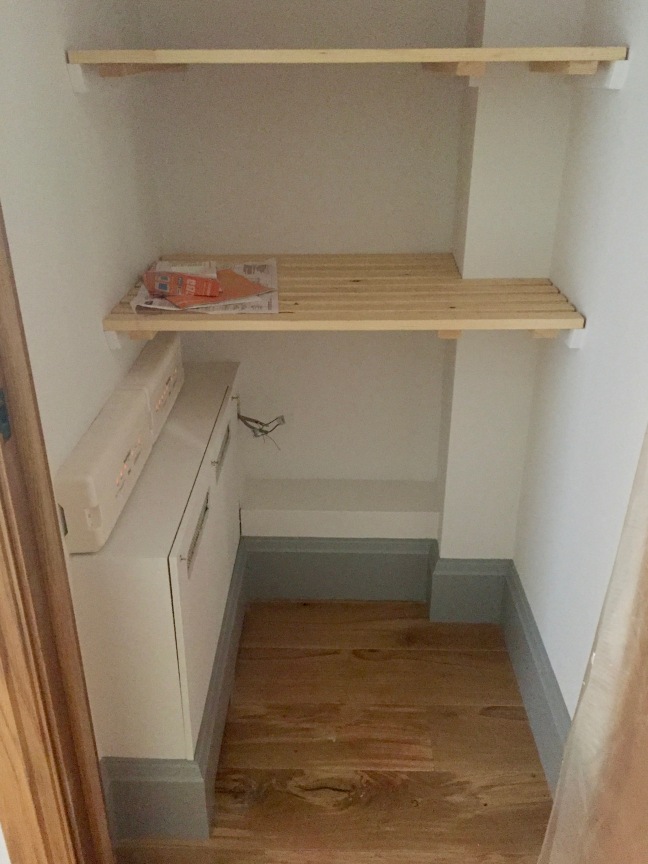

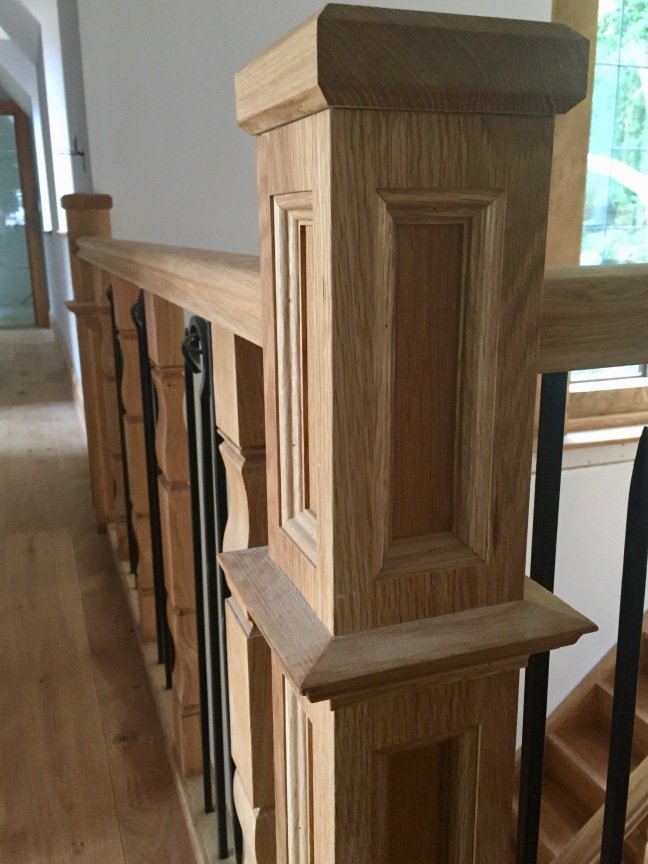


It was all looking marvellous indeed! But then… the heavens opened. This time last year, you’ll remember that the storm drains on the local roads up the hill failed, and my neighbours got flooded out with the grounds guys altruistically running bricks to them to raise their furniture before the water got to their beds and sofas. Since then, much repair work has been done, and one neighbour was able to move back in just after Christmas; the other is due to move back in at the end of the summer.
This year it was our turn for drama.
The water was either down to the oak frame or the windows, and it was only in a few places. First we phoned Neil who has built a bijillion of oak frames in his career, and he was totally cool about it. Although he’s never seen anything like it, he offered some suggestions and kept a cool head. He was down onsite two days after we called, and he agreed to do some sealing around the edges as a failsafe. He came with Grant and an enormous ladder on the weekend to put the CT1 in some gaps and seal it up, so we won’t be seeing this sort of thing again. The next step is to talk to the window company about the seals around the windows, but that’s a little more complicated because there are so many materials (mastick, sealant, bronze frames) to contend with. Ben’s on it and we should come up with a solution to cover that side as well soon. This belt-and-braces approach should mean we’ve got an air and water tight arrangement, and this is important as we look forward to the all-important Air Test for the SAP calcs in a couple of weeks.
The brick guys returned to repair the damage we did to taking out the piers, and to fill the extra holes the in the bricks made by the electricians in their quest to find good spots for outdoor lights and power. They should finish up next week so they’re only here for a wee bit, but I didn’t get away lightly…. “Who was the last man to walk on the moon?”, asked Paul in the morning. With a completely blank mind, I said Charlie Duke whom I knew was an astronaut, but I also knew was the wrong answer. I’ve even read Andrew Smith’s Moon Dust, and I SHOULD know these things! When I came back onsite in the afternoon to drop off some thing or other, it was “What’s so significant about the River Roe in the States?” Galling, because I’m American, and I’m sure he picks these questions because of it. I will leave you to go and find the answers yourselves!
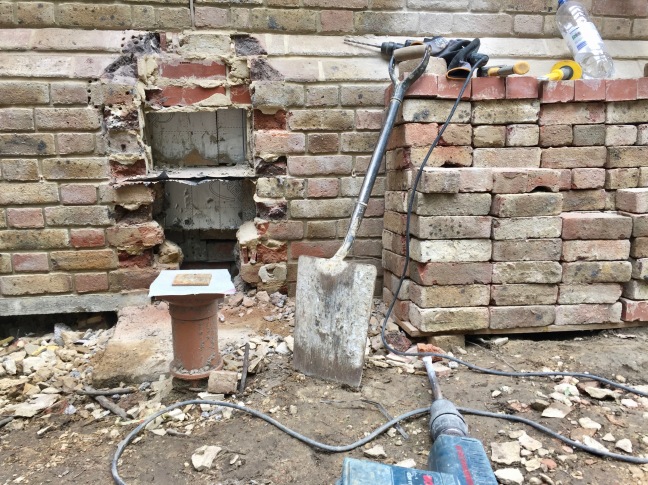
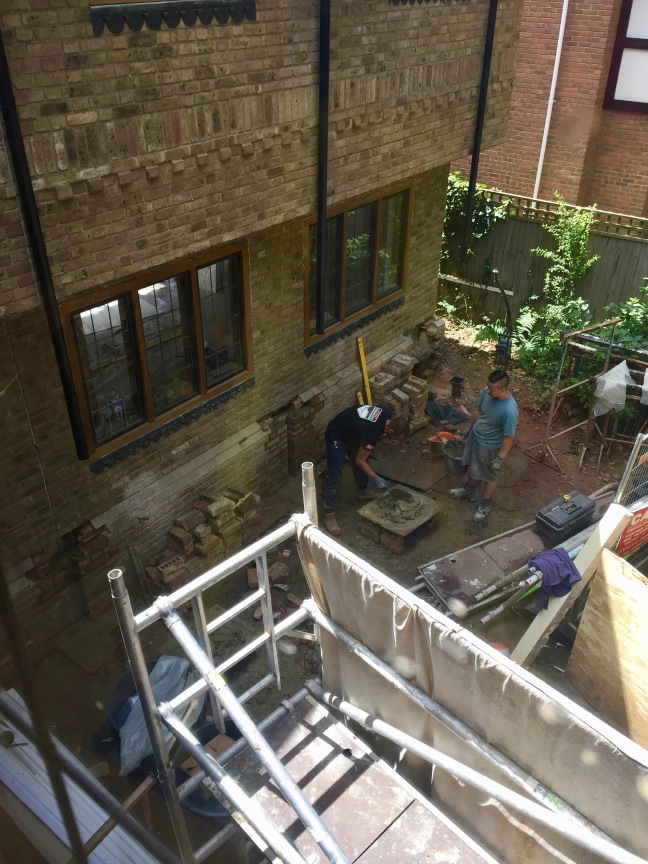
And James has got all comfortable in his man-cave in the kitchen.
